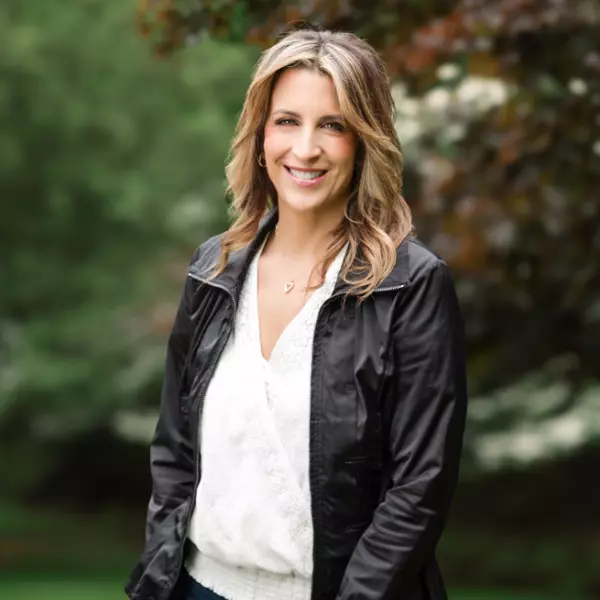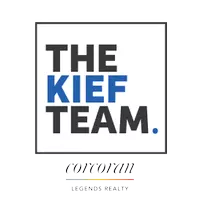$1,825,000
$1,825,000
For more information regarding the value of a property, please contact us for a free consultation.
3 Beds
4 Baths
3,160 SqFt
SOLD DATE : 01/10/2025
Key Details
Sold Price $1,825,000
Property Type Single Family Home
Sub Type Single Family Residence
Listing Status Sold
Purchase Type For Sale
Square Footage 3,160 sqft
Price per Sqft $577
MLS Listing ID KEYH6329072
Sold Date 01/10/25
Style Tudor
Bedrooms 3
Full Baths 3
Half Baths 1
Originating Board onekey2
Rental Info No
Year Built 1924
Annual Tax Amount $48,550
Lot Size 0.280 Acres
Acres 0.28
Property Description
This grand work of celebrated architect Lewis Bowman located in a poet's corner at the periphery of Bronxville's Lawrence Park is an excellent example of residential elegance found in the area. It is found in a unique horseshoe shaped grouping of homes in Tuckahoe that is only accessible by Bronxville streets. Period character blended with modern lifestyle comforts and conveniences are consistent with what one finds in the adjoining Bronxville Hilltop neighborhood.
The craftsmanship and detail are exceptional. Bespoke millwork, casement windows, handsome hardwood flooring and substantial interior doors with mostly original hardware are standard. Striking French doors open from the foyer into a gracious living room with a cast stone wood burning fireplace. Casement steel doors lead outside to a wraparound stone terrace and al fresco covered porch.
The spacious dining room accommodates a large dinner party. Updated chef's kitchen with generous cabinet storage and counter space includes a center island and eat-in area. Also found on the main level are a private study and powder room.
An intricately patterned iron balustrade capped by a brass handrail guides you upstairs to the bedroom level. A large primary en suite bedroom is flanked by an en suite guest bedroom and a second guest bedroom with a dedicated hall bath. There is a conditioned bonus room on the third level and finished space in the basement. Two bay attached garage.
This home awaits your stewardship into its next century of refined living. Additional Information: ParkingFeatures:2 Car Attached,
Location
State NY
County Westchester County
Rooms
Basement Walk-Out Access, Partially Finished
Interior
Interior Features Chefs Kitchen, Eat-in Kitchen, Kitchen Island
Heating Natural Gas, Hot Water
Cooling Central Air
Fireplace No
Appliance Gas Water Heater, Dishwasher, Dryer, Microwave, Refrigerator, Washer, Wine Refrigerator
Exterior
Parking Features Attached, Driveway
Fence Fenced
Utilities Available Trash Collection Public
Total Parking Spaces 2
Building
Lot Description Near Public Transit, Near School, Near Shops
Sewer Public Sewer
Water Public
Level or Stories Three Or More
Structure Type Frame,Stone,Brick
Schools
Elementary Schools William E Cottle School
Middle Schools Tuckahoe
High Schools Tuckahoe High School
School District Tuckahoe
Others
Senior Community No
Special Listing Condition None
Read Less Info
Want to know what your home might be worth? Contact us for a FREE valuation!

Our team is ready to help you sell your home for the highest possible price ASAP
Bought with Compass Greater NY, LLC
"My job is to find and attract mastery-based agents to the office, protect the culture, and make sure everyone is happy! "

