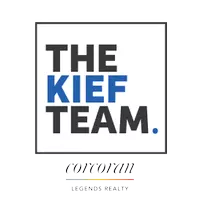$1,510,000
$1,595,000
5.3%For more information regarding the value of a property, please contact us for a free consultation.
4 Beds
4 Baths
2,467 SqFt
SOLD DATE : 12/20/2024
Key Details
Sold Price $1,510,000
Property Type Single Family Home
Sub Type Single Family Residence
Listing Status Sold
Purchase Type For Sale
Square Footage 2,467 sqft
Price per Sqft $612
MLS Listing ID KEYH6290472
Sold Date 12/20/24
Style Colonial,Contemporary
Bedrooms 4
Full Baths 3
Half Baths 1
Originating Board onekey2
Rental Info No
Year Built 2024
Lot Size 7.970 Acres
Acres 7.97
Property Description
Nestled on 8Ac, Stonewall is a refreshing newly built Classic home rendered w/a modern hand. Approached by a meandering driveway along a preserved meadow (perfect for pollinators & wildflowers) & veiled by towering pines, this handsome cedar sided residence is embraced by mahogany decks & curving stone walls. The 2,500sqft 4BR/3.5bath home offers a nod to the Traditional w/exquisite hand-crafted door/window casings, crown/base moldings, wide board white oak floors & bronze hardware. Massive stone steps lead onto a front porch w/sunset & seasonal mountain views & is embraced by planting boxes & Wichita Blues. The Chef's Fisher-Paykel Kitchen has custom reeded cabinetry surrounding a Striata backsplash & a quartz island flowing directly into the Dining Room. Both rooms are coffered & open into the vaulted Living Room w/a central fireplace. Three sides of vast windows & 16' glass doors invite the light & serene views. The Eastern deck & long stone wall w/a cozy firepit create an intimate backyard venue. On this floor we have an ensuite BR facing the upper meadow & sunrise, a lovely 2nd BR, a Home Office/Den or 4th BR as well as 2.5 special baths. Oak steps w/a custom railing rise to a tranquil landing w/a cozy window seat & into the aerie-like Primary vaulted BR. Its marble bath w/a soaking tub & large windows entice. The radiant heated 1700sqft lower-level w/French doors embraced by stone walls offers a variety of uses for country gear, studio, gym, media - This area is not counted in the square footage of the house! This timeless home is infused w/a subtle, enduring traditional style designed to provide a feeling of permanence. Just 2.25 miles from the ‘poised to pop' Red Hook Village, this is the response to your search for Classic & new, private yet accessible. Additional Information: Amenities:Marble Bath,Soaking Tub,Storage,
Location
State NY
County Dutchess County
Rooms
Basement Full, See Remarks, Unfinished, Walk-Out Access
Interior
Interior Features Chandelier, Master Downstairs, First Floor Bedroom, First Floor Full Bath, Cathedral Ceiling(s), Chefs Kitchen, Double Vanity, Heated Floors, High Ceilings, High Speed Internet, Kitchen Island, Primary Bathroom, Open Kitchen, Quartz/Quartzite Counters, Walk-In Closet(s)
Heating Electric, Propane, Radiant
Cooling Ductwork
Fireplaces Number 1
Fireplace Yes
Appliance Indirect Water Heater, Tankless Water Heater, Dishwasher, Refrigerator
Exterior
Parking Features Driveway, Off Street
Utilities Available Trash Collection Private
Building
Lot Description Near School, Near Shops, Cul-De-Sac, Part Wooded, Sloped, Stone/Brick Wall
Sewer Septic Tank
Water Drilled Well
Level or Stories Three Or More, Split Entry (Bi-Level), Two
Structure Type Batts Insulation,Blown-In Insulation,Frame,Cedar
Schools
Elementary Schools Mill Road-Intermediate(Grades 3-5)
High Schools Red Hook Senior High School
School District Red Hook
Others
Senior Community No
Special Listing Condition None
Read Less Info
Want to know what your home might be worth? Contact us for a FREE valuation!

Our team is ready to help you sell your home for the highest possible price ASAP
Bought with Four Seasons Sothebys Intl
"My job is to find and attract mastery-based agents to the office, protect the culture, and make sure everyone is happy! "

