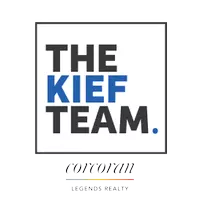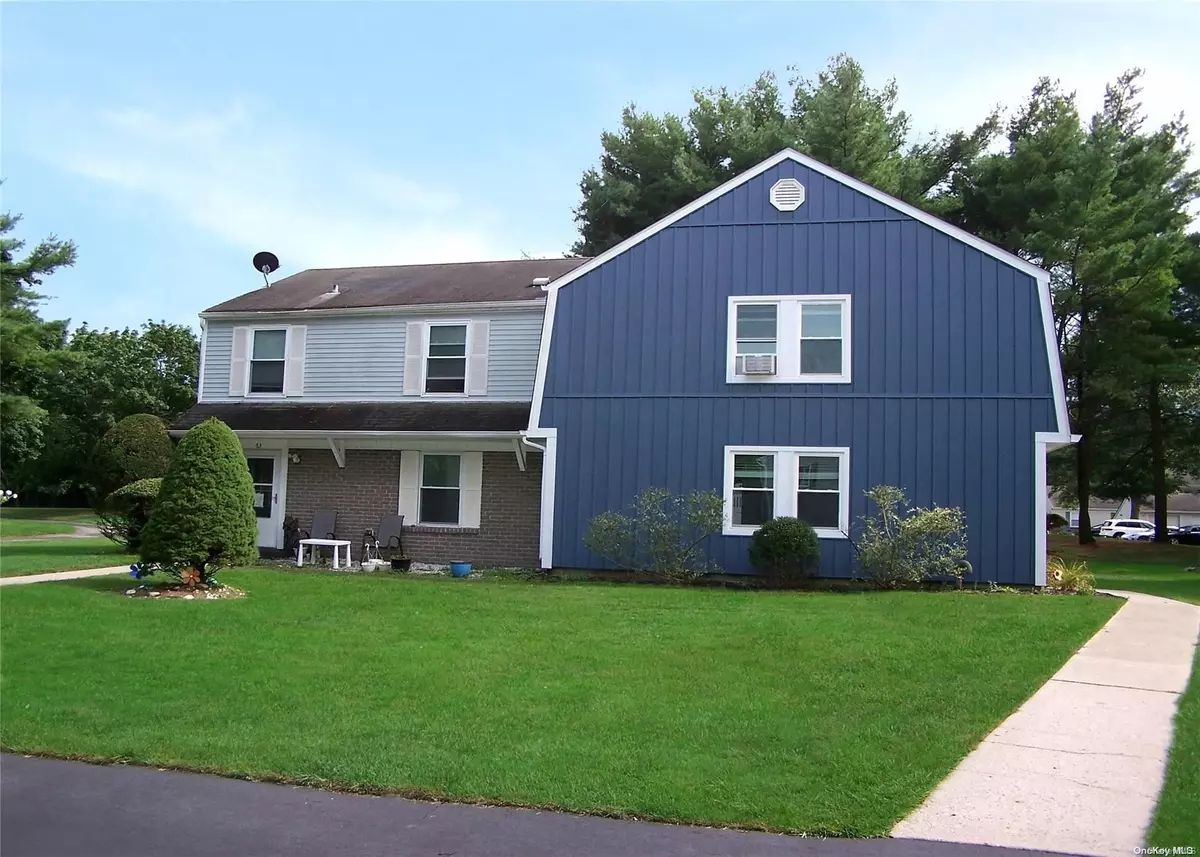$420,000
$419,900
For more information regarding the value of a property, please contact us for a free consultation.
3 Beds
2 Baths
1,300 SqFt
SOLD DATE : 10/11/2024
Key Details
Sold Price $420,000
Property Type Condo
Sub Type Condominium
Listing Status Sold
Purchase Type For Sale
Square Footage 1,300 sqft
Price per Sqft $323
Subdivision Strathmore Court
MLS Listing ID KEYL3569307
Sold Date 10/11/24
Style Townhouse
Bedrooms 3
Full Baths 1
Half Baths 1
HOA Fees $220/mo
Originating Board onekey2
Rental Info No
Year Built 1976
Annual Tax Amount $8,058
Property Description
Introducing this 3-bedroom, 1.5-bath condo nestled in the desirable Strathmore Court. Boasting approximately 1300 square feet, this home offers an eat-in kitchen, perfect for culinary adventures and enjoying meals with loved ones. The spacious living room and dining room area provide ample space for relaxation and entertaining guests. The main bath, recently updated just 4 years ago. This home has seen numerous recent updates, including new windows, siding, and a backdoor just 1 year ago, ensuring both style and energy efficiency. The separate hot water heater is only 5 years old, while the roof was replaced just 3 years ago. Experience enhanced comfort and energy efficiency with the attic insulation, installed 1 year ago. The vinyl fence & paver patio, both added 2 years ago, provide the perfect outdoor oasis for relaxation and entertaining. Residents of this community enjoy access to a clubhouse, pool, & tennis court., Additional information: ExterioFeatures:Tennis
Location
State NY
County Suffolk County
Rooms
Basement None
Interior
Interior Features Eat-in Kitchen, Walk-In Closet(s), Ceiling Fan(s)
Heating Electric
Cooling Wall/Window Unit(s)
Flooring Carpet, Hardwood
Fireplaces Number 1
Fireplace Yes
Appliance Dishwasher, Dryer, Electric Water Heater, Microwave, Refrigerator, Washer
Laundry In Unit
Exterior
Exterior Feature Basketball Court, Mailbox
Parking Features Driveway
Garage Spaces 2.0
Pool In Ground
Utilities Available Trash Collection Public
Amenities Available Tennis Court(s)
Total Parking Spaces 2
Garage true
Private Pool Yes
Building
Lot Description Sprinklers In Front,
Water Public
Level or Stories Two
Structure Type Frame,Vinyl Siding
Schools
Middle Schools Longwood Junior High School
High Schools Longwood High School
School District Longwood
Others
Senior Community No
Special Listing Condition None
Pets Allowed Cats OK, Dogs OK
Read Less Info
Want to know what your home might be worth? Contact us for a FREE valuation!

Our team is ready to help you sell your home for the highest possible price ASAP
Bought with Realty Connect USA LI

"My job is to find and attract mastery-based agents to the office, protect the culture, and make sure everyone is happy! "

