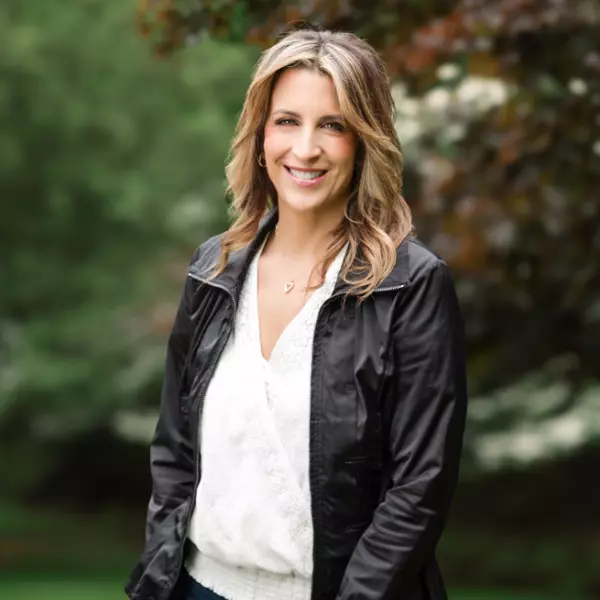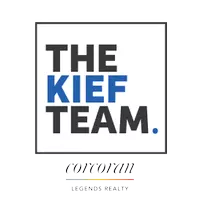$766,000
$775,000
1.2%For more information regarding the value of a property, please contact us for a free consultation.
5 Beds
3 Baths
SOLD DATE : 08/09/2024
Key Details
Sold Price $766,000
Property Type Single Family Home
Sub Type Single Family Residence
Listing Status Sold
Purchase Type For Sale
MLS Listing ID KEYL3553778
Sold Date 08/09/24
Style Colonial
Bedrooms 5
Full Baths 3
HOA Y/N No
Originating Board onekey2
Rental Info No
Year Built 1967
Annual Tax Amount $12,857
Lot Dimensions .40
Property Sub-Type Single Family Residence
Property Description
Nestled within an idyllic neighborhood, this charming Colonial home at 9 Sycamore Drive, Stony Brook, NY 11790, exudes elegance and warmth. Notably, this house was beautifully renovated in 2024, ensuring modern comforts and updated features throughout. The exterior facade showcases classic beauty with its well-maintained wooden siding and inviting presence. As you approach the entrance, a meticulously manicured front yard and a charming pathway guide you towards the front door, surrounded by lush greenery and vibrant flowers, adding a touch of natural beauty that complements the home's enchanting aura. Stepping inside, you are greeted by a spacious and welcoming atmosphere. The main living area boasts a thoughtfully designed layout, seamlessly connecting the living room, dining area, and eat-in kitchen. Sunlight pours in through large windows, illuminating the space and highlighting the home's intricate architectural details. The dining space provides an ideal setting for memorable family dinners and gatherings. The kitchen is a brand-new and inviting, equipped with new stainless steal appliances, ensuring a harmonious blend of style and practicality. Upstairs, the home offers a sunny master bedroom complete with a private ensuite bath, creating a tranquil retreat. Three additional bedrooms are generously sized, providing ample space and comfort for family members or guests. The second floor also includes a second full bathroom, ensuring convenience for everyone in the household. The outdoor area of the home is equally captivating, offering a serene backyard oasis with well-maintained lawn, surrounded by mature trees and lush landscaping, creating a sense of tranquility and privacy. The three-season sunroom is perfect for relaxing, entertaining, or enjoying the natural beauty of the surroundings. Additional features include an additional full-bathroom on the first floor. The home is equipped with central air conditioning, oil heating, and a sprinkler lawn system. Located close to bus stops, parks, the railroad, schools, shops, and public transportation, this home offers the perfect blend of suburban tranquility and accessibility in the esteemed Three Village School District.
Location
State NY
County Suffolk County
Rooms
Basement None
Interior
Heating Baseboard, Hot Water, Oil
Cooling Central Air
Fireplaces Number 1
Fireplace Yes
Appliance Oil Water Heater
Exterior
Parking Features Attached, Private
Amenities Available Park
Private Pool No
Building
Lot Description Near Public Transit, Near School, Near Shops, Sprinklers In Front, Sprinklers In Rear
Sewer Cesspool
Water Public
Level or Stories Two
Structure Type Frame
New Construction No
Schools
Elementary Schools Nassakeag Elementary School
Middle Schools Robert Cushman Murphy Jr High School
High Schools Ward Melville Senior High School
School District Three Village
Others
Senior Community No
Special Listing Condition None
Read Less Info
Want to know what your home might be worth? Contact us for a FREE valuation!

Our team is ready to help you sell your home for the highest possible price ASAP
Bought with Modern Realty and Management
"My job is to find and attract mastery-based agents to the office, protect the culture, and make sure everyone is happy! "

