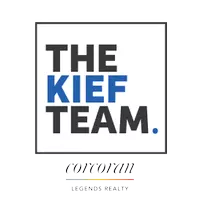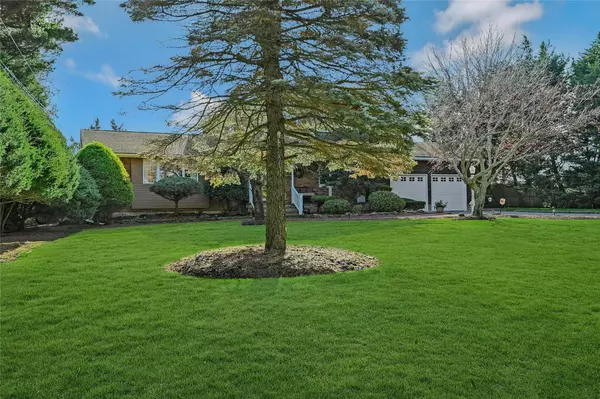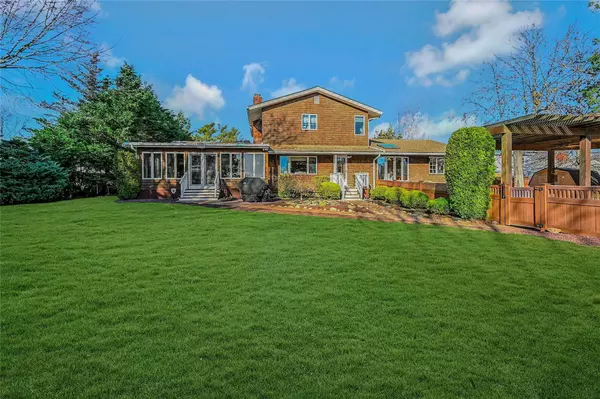4 Beds
3 Baths
2,800 SqFt
4 Beds
3 Baths
2,800 SqFt
Key Details
Property Type Single Family Home
Sub Type Single Family Residence
Listing Status Coming Soon
Purchase Type For Sale
Square Footage 2,800 sqft
Price per Sqft $392
Subdivision Saltaire Estates
MLS Listing ID KEY804937
Style Colonial
Bedrooms 4
Full Baths 3
HOA Fees $100/ann
Originating Board onekey2
Rental Info No
Year Built 1967
Annual Tax Amount $11,106
Lot Size 0.600 Acres
Acres 0.6
Property Description
pool! This beautiful home is perfect for entertaining. Spacious Living room & formal dining room. Comfortable family room with gas fireplace and entrance to sunroom w/ walls of windows and built in fireplace. Updated Chef's kitchen boasts granite counters and custom cabinetry plus sunny dining area. Master suite with spa-like bath and two closets. 2 guest rooms and full bath. Guest room and full bath on the first floor, The 4 zone Buderus heating system is energy efficient and the central air system keeps you comfortable. All backed up by a Generac Generator. Enjoy outdoor entertaining on the cedar deck surrounded by lush landscaping and expansive views. Heated 20 x 40 salt water pool with new loop lock cover and private outdoor shower. Easy access to the private beach, wineries, farmstands and all the North Fork has to offer! Please see video tour attached.
Location
State NY
County Suffolk County
Rooms
Basement Bilco Door(s), Partially Finished
Interior
Interior Features First Floor Bedroom, First Floor Full Bath, Beamed Ceilings, Built-in Features, Cathedral Ceiling(s), Ceiling Fan(s), Chefs Kitchen, Crown Molding, Eat-in Kitchen, ENERGY STAR Qualified Door(s), Entrance Foyer, Formal Dining, Granite Counters, High Ceilings, High Speed Internet, His and Hers Closets, In-Law Floorplan, Primary Bathroom, Open Floorplan, Pantry, Recessed Lighting, Smart Thermostat, Storage
Heating Baseboard, Hot Water
Cooling Wall/Window Unit(s)
Flooring Hardwood, Tile, Wood
Fireplaces Number 2
Fireplaces Type Family Room, Gas
Fireplace Yes
Appliance Convection Oven, Cooktop, Dishwasher, Dryer, ENERGY STAR Qualified Appliances, Gas Cooktop, Gas Oven, Gas Range, Microwave, Refrigerator, Stainless Steel Appliance(s), Washer, Gas Water Heater
Laundry Laundry Room
Exterior
Garage Spaces 2.0
Fence Back Yard, Full
Utilities Available Cable Connected, Electricity Connected, Propane, Trash Collection Public, Water Connected
Amenities Available Park, Playground
Waterfront Description Beach Access
Garage true
Private Pool Yes
Building
Lot Description Back Yard, Cul-De-Sac, Front Yard, Garden, Landscaped, Level, Near Shops, Private, Sprinklers In Front, Sprinklers In Rear, Views
Sewer Cesspool
Water Public
Level or Stories Three Or More
Structure Type Cedar,Frame
Schools
Elementary Schools Mattituck-Cutchogue Elementary Sch
Middle Schools Mattituck Junior-Senior High School
High Schools Mattituck Junior-Senior High School
School District Mattituck-Cutchogue
Others
Senior Community No
Special Listing Condition None
"My job is to find and attract mastery-based agents to the office, protect the culture, and make sure everyone is happy! "






