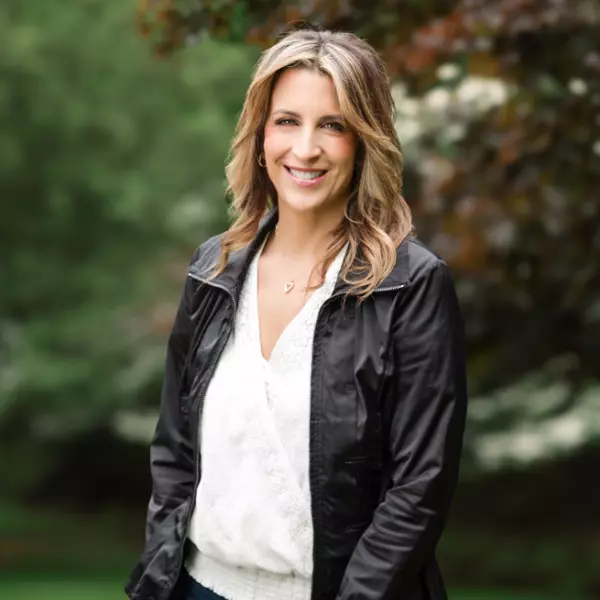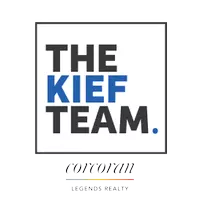
4 Beds
3 Baths
1,834 SqFt
4 Beds
3 Baths
1,834 SqFt
Key Details
Property Type Single Family Home
Sub Type Single Family Residence
Listing Status Pending
Purchase Type For Sale
Square Footage 1,834 sqft
Price per Sqft $353
MLS Listing ID KEY805663
Style Colonial
Bedrooms 4
Full Baths 2
Half Baths 1
Originating Board onekey2
Rental Info No
Year Built 1968
Annual Tax Amount $14,022
Property Description
Completely renovated! This Colonial style home blends classic charm with contemporary upgrades on a manicured, half-acre lot, in this Suffolk County community, near the desirable north shore. Offering four bedrooms, two-and-a-half bathrooms, and an attached one-car garage, this property includes a wide front porch, a fireplace, and a rear yard patio that is perfect for summertime entertaining in the spacious & private back yard.
The welcoming front door entry leads to a large, open floor plan with a light-filled living room featuring a chic electric fireplace and custom TV built in, large dining area and new custom kitchen.
Equipped with quartz counters, clean-lined white cabinetry, and stainless steel appliances, the kitchen has a large bay window and a door leading to the custom patio and rear yard. Interior features include hardwood looking floors, crown molding and raised panel wainscoting, recessed lighting, a fresh neutral décor, and windows galore bringing in lots of natural light. The family room has sliding glass doors also leading to the patio and back yard. A convenient laundry room, powder room, and access to the pristine garage complete the main level. Upstairs is the primary bedroom with a full en suite bathroom, three additional large bedrooms, and a full hall bathroom.
Spotless & spacious, this home is situated near schools, restaurants, shops, public transportation, a golf course, ferry to New England and the beautiful north shore beaches. SEE IT TODAY & CALL IT HOME TOMORROW! plus a 12 mo "CHOICE" Home Warranty is INCLUDED!
Location
State NY
County Suffolk County
Interior
Interior Features Ceiling Fan(s), Eat-in Kitchen, Entrance Foyer, Formal Dining, Primary Bathroom, Open Floorplan, Recessed Lighting, Storage, Washer/Dryer Hookup
Heating Baseboard
Cooling Central Air
Fireplaces Type Decorative, Electric, Living Room
Fireplace No
Appliance Dishwasher, Dryer, Electric Oven, Electric Range, Microwave, Refrigerator, Stainless Steel Appliance(s), Washer
Laundry Electric Dryer Hookup, Laundry Room, Washer Hookup
Exterior
Garage Spaces 1.5
Fence Back Yard, Chain Link, Partial
Utilities Available Sewer Connected, Trash Collection Public
Garage true
Private Pool No
Building
Sewer Public Sewer
Water Public
Level or Stories Two
Structure Type Vinyl Siding
Schools
Elementary Schools Contact Agent
Middle Schools Contact Agent
High Schools Contact Agent
School District Middle Country
Others
Senior Community No
Special Listing Condition None

"My job is to find and attract mastery-based agents to the office, protect the culture, and make sure everyone is happy! "






