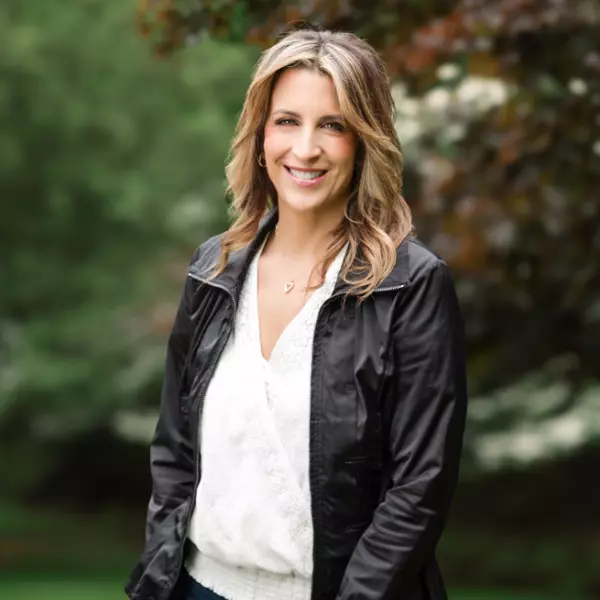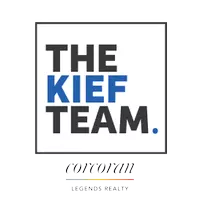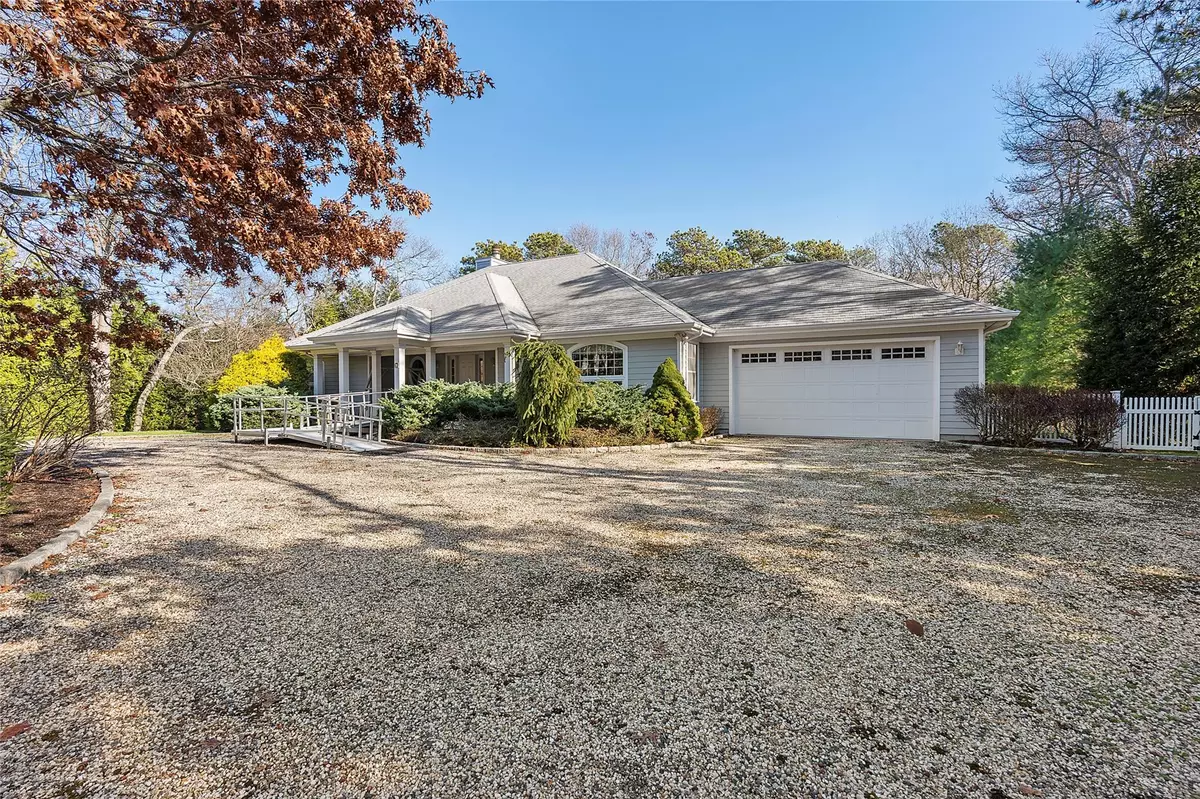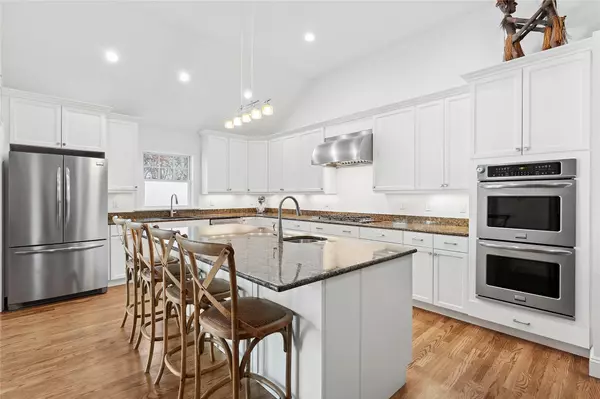
4 Beds
4 Baths
2,433 SqFt
4 Beds
4 Baths
2,433 SqFt
Key Details
Property Type Single Family Home
Sub Type Single Family Residence
Listing Status Active
Purchase Type For Sale
Square Footage 2,433 sqft
Price per Sqft $902
MLS Listing ID KEY803747
Style Ranch
Bedrooms 4
Full Baths 3
Half Baths 1
Originating Board onekey2
Rental Info No
Year Built 2012
Annual Tax Amount $9,900
Lot Size 0.690 Acres
Acres 0.69
Property Description
Location
State NY
County Suffolk County
Rooms
Basement Unfinished, Walk-Out Access
Interior
Interior Features First Floor Bedroom, First Floor Full Bath, Cathedral Ceiling(s), Chefs Kitchen, Eat-in Kitchen, Entrance Foyer, Kitchen Island, Primary Bathroom, Walk-In Closet(s)
Heating Natural Gas
Cooling Central Air
Flooring Ceramic Tile, Hardwood
Fireplaces Number 1
Fireplace Yes
Appliance Dishwasher, Dryer, Gas Cooktop, Microwave, Oven, Refrigerator, Stainless Steel Appliance(s), Washer
Exterior
Parking Features Driveway, Garage
Garage Spaces 2.0
Fence Fenced
Pool In Ground, Vinyl
Utilities Available Cable Available, Electricity Available, Natural Gas Connected
Garage true
Private Pool Yes
Building
Sewer Cesspool
Water Public
Structure Type HardiPlank Type
Schools
Elementary Schools Westhampton Beach Elem School
Middle Schools Westhampton Middle School
High Schools Westhampton Beach Senior High Sch
School District Westhampton Beach
Others
Senior Community No
Special Listing Condition None

"My job is to find and attract mastery-based agents to the office, protect the culture, and make sure everyone is happy! "






