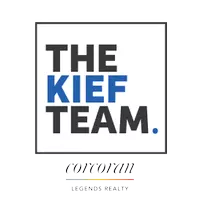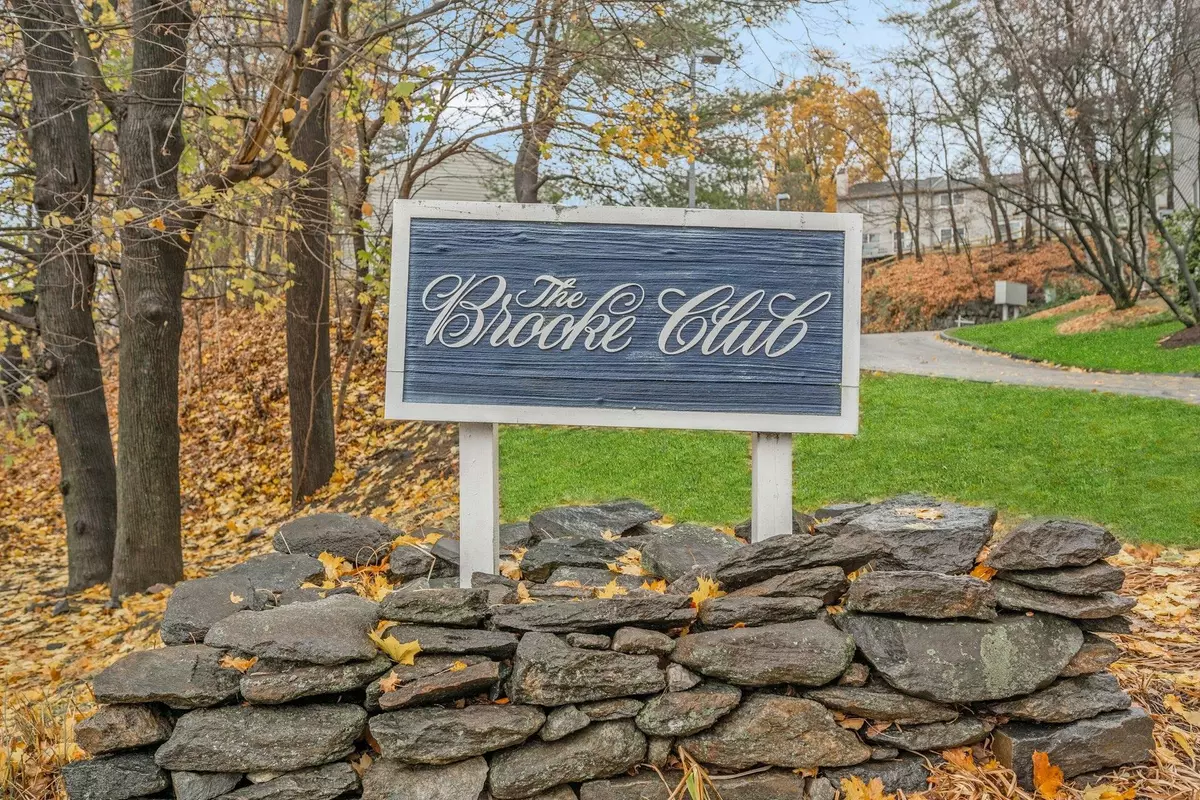2 Beds
2 Baths
1,568 SqFt
2 Beds
2 Baths
1,568 SqFt
Key Details
Property Type Townhouse
Sub Type Townhouse
Listing Status Pending
Purchase Type For Sale
Square Footage 1,568 sqft
Price per Sqft $264
Subdivision The Brooke Club
MLS Listing ID KEYH6335884
Style Other
Bedrooms 2
Full Baths 2
HOA Fees $462/mo
Originating Board onekey2
Rental Info No
Year Built 1986
Annual Tax Amount $11,964
Lot Size 1,306 Sqft
Acres 0.03
Property Description
Location
State NY
County Westchester County
Rooms
Basement None
Interior
Interior Features First Floor Full Bath, Double Vanity, Entrance Foyer, Formal Dining, Primary Bathroom, Open Floorplan, Open Kitchen, Recessed Lighting, Walk-In Closet(s)
Heating Hot Water
Cooling Central Air
Flooring Hardwood
Fireplaces Number 1
Fireplaces Type Wood Burning
Fireplace Yes
Appliance Dishwasher, Dryer, Oven, Range, Refrigerator, Washer, Gas Water Heater
Laundry Inside
Exterior
Exterior Feature Courtyard
Parking Features Driveway, Garage
Garage Spaces 1.0
Fence Wood
Pool Community
Utilities Available Trash Collection Private
Amenities Available Clubhouse, Fitness Center, Pool
View Trees/Woods
Total Parking Spaces 2
Garage true
Private Pool Yes
Building
Lot Description Cul-De-Sac, Level, Near Public Transit, Near Shops
Sewer Public Sewer
Water Public
Level or Stories Two
Structure Type Frame,Wood Siding
Schools
Elementary Schools Brookside
Middle Schools Anne M Dorner Middle School
High Schools Ossining High School
School District Ossining
Others
Senior Community No
Special Listing Condition None
"My job is to find and attract mastery-based agents to the office, protect the culture, and make sure everyone is happy! "






