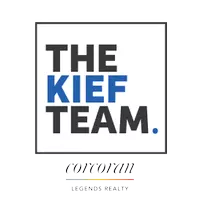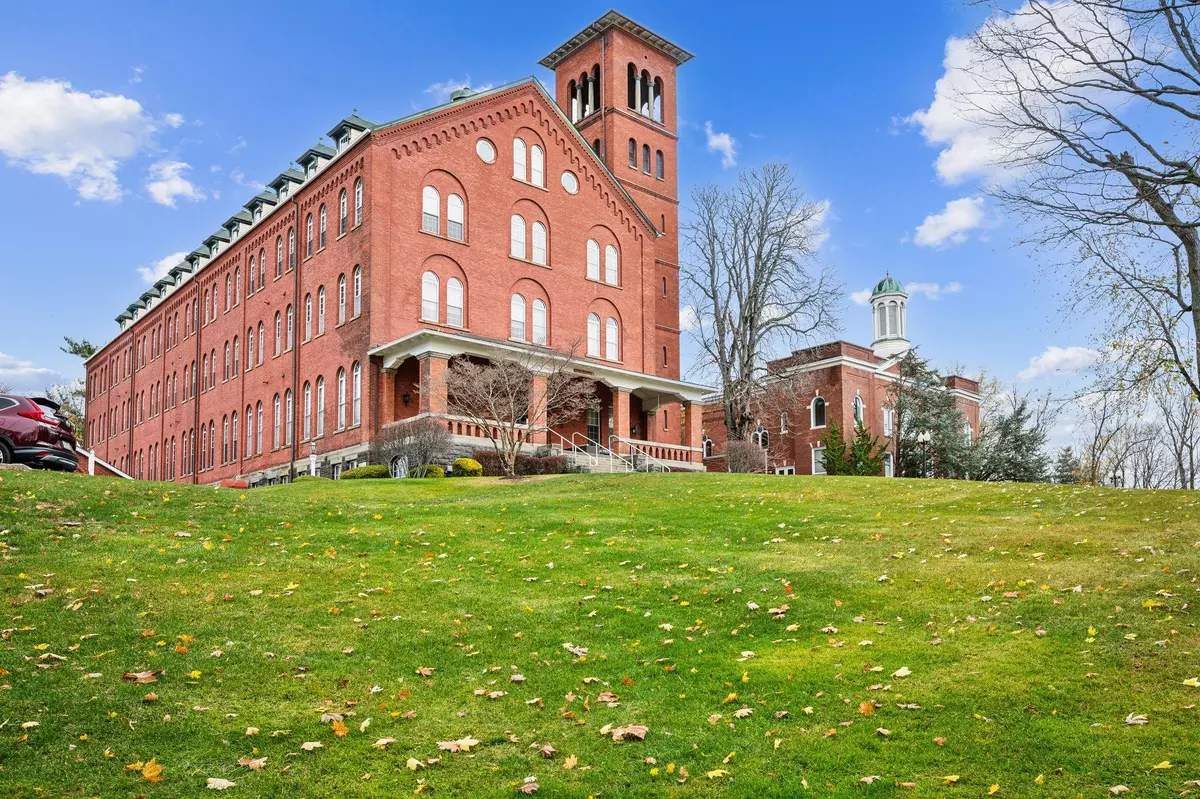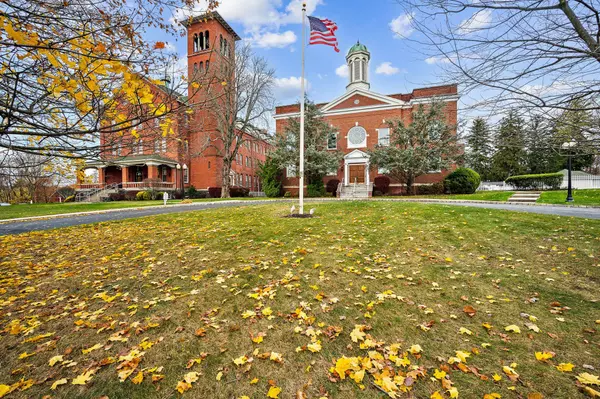
Danielle Della Pella
The Kief Team at Corcoran Legends
danielledp@corcoranlegends.com +1(914) 564-97172 Beds
3 Baths
1,290 SqFt
2 Beds
3 Baths
1,290 SqFt
Key Details
Property Type Condo
Sub Type Condominium
Listing Status Back On Market
Purchase Type For Sale
Square Footage 1,290 sqft
Price per Sqft $386
MLS Listing ID KEY800633
Style Other
Bedrooms 2
Full Baths 2
Half Baths 1
HOA Fees $740/mo
Originating Board onekey2
Rental Info No
Year Built 1907
Annual Tax Amount $6,862
Lot Size 43 Sqft
Acres 0.001
Property Description
at Chapel Hill. Situated on 100 acres of manicured grounds, this duplex unit offers historic
charm with modern amenities. Step inside and be welcomed by an open floor plan highlighted
by 14-foot ceilings, exposed brick and large arched windows for stunning westerly sunsets. The
gut-renovated unit features COREtec flooring throughout, grey shaker cabinetry in the kitchen
with white Cambria quartz countertops, metal linear mosaic backsplash, stainless-steel
appliances and an electric built-in fireplace. Upstairs you'll find two en-suite bedrooms with
vaulted ceilings, skylights and large arched windows. The primary suite features a beautifully
renovated bath with heated floors. Additional bedroom suite features a step-in shower and a
roomy walk-walk in closet. Entire Loft has custom window treatments, brand new HVAC
system, Google Nest Thermostats, powder room, laundry closet, a one-car garage with a
storage loft and a separate storage unit. The amenities include a walking trail, playground,
bocce courts, pickleball, tennis and an outdoor pool. The lifestyle center features a gym,
exercise classes, sauna, basketball and a busy activity calendar. Close to Peekskill Metro-North
train station, parks, Blue Mountain Reserve, breathtaking waterfront, and restaurants. Come see
for yourself why so many people want to call Chapel Hill home!
Location
State NY
County Westchester County
Interior
Interior Features Cathedral Ceiling(s), Ceiling Fan(s), Elevator, Granite Counters, High Ceilings, Primary Bathroom, Walk-In Closet(s), Washer/Dryer Hookup
Heating Electric, Forced Air, Natural Gas
Cooling Central Air
Flooring Wood
Fireplaces Number 1
Fireplaces Type Electric
Fireplace Yes
Appliance Dishwasher, Dryer, Oven, Range, Refrigerator, Washer
Laundry Electric Dryer Hookup, Washer Hookup
Exterior
Parking Features Assigned, Detached
Garage Spaces 1.0
Pool Community
Utilities Available Cable Available, Electricity Available, Natural Gas Available, Phone Available, Sewer Connected, Trash Collection Public, Water Connected
Amenities Available Clubhouse, Maintenance Grounds, Pool, Snow Removal, Tennis Court(s)
View Panoramic
Total Parking Spaces 1
Garage true
Building
Lot Description Near Public Transit, Private
Story 5
Sewer Public Sewer
Water Public
Level or Stories Two
Structure Type Brick
Schools
Elementary Schools Hillcrest
Middle Schools Peekskill Middle School
High Schools Peekskill High School
School District Peekskill
Others
Senior Community No
Special Listing Condition None
Pets Allowed Call

"My job is to find and attract mastery-based agents to the office, protect the culture, and make sure everyone is happy! "






