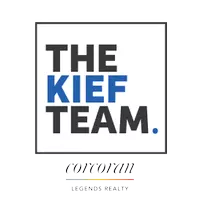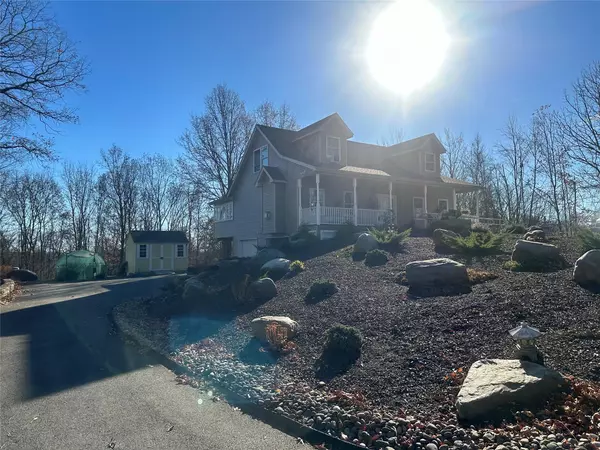3 Beds
3 Baths
1,955 SqFt
3 Beds
3 Baths
1,955 SqFt
Key Details
Property Type Single Family Home
Sub Type Single Family Residence
Listing Status Active
Purchase Type For Sale
Square Footage 1,955 sqft
Price per Sqft $294
MLS Listing ID KEY801121
Style Cape Cod
Bedrooms 3
Full Baths 2
Half Baths 1
Originating Board onekey2
Rental Info No
Year Built 2018
Annual Tax Amount $12,000
Lot Size 3.600 Acres
Acres 3.6
Property Description
Location
State NY
County Orange County
Rooms
Basement Partial, Unfinished, Walk-Out Access
Interior
Interior Features First Floor Bedroom, First Floor Full Bath, Breakfast Bar, Ceiling Fan(s), Eat-in Kitchen, ENERGY STAR Qualified Door(s), Entrance Foyer, Formal Dining, Granite Counters, Kitchen Island, Primary Bathroom, Master Downstairs, Open Floorplan, Open Kitchen, Pantry, Storage, Washer/Dryer Hookup
Heating Propane
Cooling Central Air
Flooring Hardwood
Fireplaces Number 1
Fireplaces Type Gas
Fireplace Yes
Appliance Convection Oven, Dishwasher, Dryer, Electric Range, Freezer, Gas Range, Microwave, Other, Refrigerator, Stainless Steel Appliance(s), Washer, Gas Water Heater, Water Purifier Owned, Water Softener Owned
Laundry In Hall
Exterior
Exterior Feature Awning(s), Garden, Mailbox, Rain Gutters
Parking Features Driveway, Garage, Garage Door Opener, Off Street, Oversized, Private, Underground
Garage Spaces 2.0
Utilities Available Cable Available, Cable Connected, Electricity Available, Electricity Connected, Phone Available, Propane, Sewer Available, Sewer Connected, Trash Collection Private, Water Available, Water Connected
View Mountain(s)
Total Parking Spaces 6
Garage true
Building
Lot Description Back Yard, Front Yard, Garden, Hilly, Landscaped, Level, Part Wooded, Paved, Private, Rolling Slope, Secluded, Views, Wooded
Sewer Septic Tank
Water Drilled Well
Level or Stories Two
Structure Type Frame
Schools
Elementary Schools Leptondale Elementary School
Middle Schools John G Borden Middle School
High Schools Wallkill Senior High School
School District Wallkill
Others
Senior Community No
Special Listing Condition None
"My job is to find and attract mastery-based agents to the office, protect the culture, and make sure everyone is happy! "






