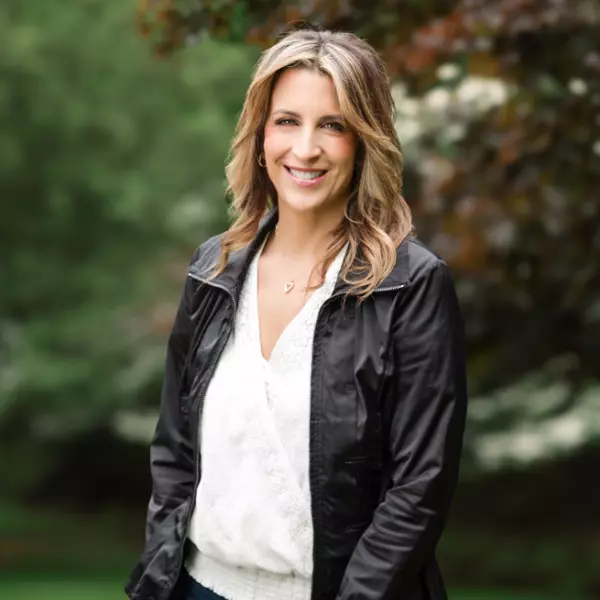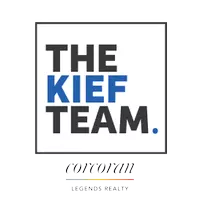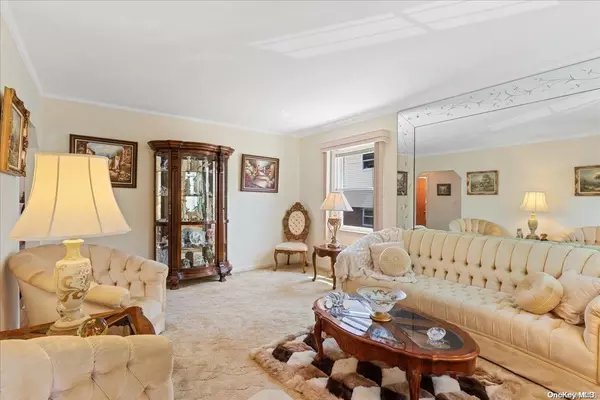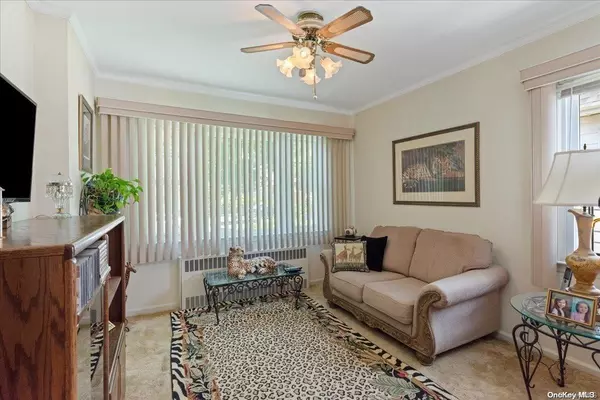
5 Beds
3 Baths
2,512 SqFt
5 Beds
3 Baths
2,512 SqFt
Key Details
Property Type Single Family Home
Sub Type Single Family Residence
Listing Status Pending
Purchase Type For Sale
Square Footage 2,512 sqft
Price per Sqft $545
MLS Listing ID KEYL3566815
Style Exp Cape
Bedrooms 5
Full Baths 3
Originating Board onekey2
Rental Info No
Year Built 1952
Annual Tax Amount $8,601
Lot Dimensions 40x110
Property Description
Location
State NY
County Queens
Rooms
Basement See Remarks, Full, Partially Finished
Interior
Interior Features Eat-in Kitchen, Entrance Foyer, Granite Counters, Pantry, Walk-In Closet(s), Formal Dining, First Floor Bedroom, Ceiling Fan(s)
Heating Oil, Baseboard
Cooling Wall/Window Unit(s), Attic Fan
Flooring Carpet, Hardwood
Fireplace No
Appliance Dryer, Refrigerator, Washer, Indirect Water Heater
Exterior
Parking Features Private, Detached, Driveway
Fence Fenced
Amenities Available Park
Private Pool No
Building
Lot Description Level, Near Public Transit, Near School, Near Shops
Sewer Public Sewer
Water Public
Level or Stories Two
Structure Type Frame,Brick,Wood Siding
Schools
Middle Schools Benjamin Franklin Hs-Finance-Info
High Schools Cambria Heights Academy
School District Queens 29
Others
Senior Community No
Special Listing Condition None

"My job is to find and attract mastery-based agents to the office, protect the culture, and make sure everyone is happy! "






