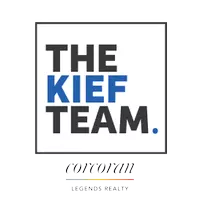
5 Beds
4 Baths
4,219 SqFt
5 Beds
4 Baths
4,219 SqFt
Key Details
Property Type Single Family Home
Sub Type Single Family Residence
Listing Status Pending
Purchase Type For Sale
Square Footage 4,219 sqft
Price per Sqft $260
Subdivision Mill Pond Estates
MLS Listing ID KEYL3555242
Style Post Modern
Bedrooms 5
Full Baths 3
Half Baths 1
Originating Board onekey2
Rental Info No
Year Built 1987
Annual Tax Amount $25,939
Lot Dimensions .92
Property Description
Location
State NY
County Suffolk County
Rooms
Basement Finished
Interior
Interior Features Cathedral Ceiling(s), Eat-in Kitchen, Entrance Foyer, Walk-In Closet(s), Formal Dining, Primary Bathroom, Ceiling Fan(s)
Heating Oil, Baseboard, Hot Water
Cooling Central Air
Flooring Carpet, Hardwood
Fireplaces Number 1
Fireplaces Type Wood Burning Stove
Fireplace Yes
Appliance Dishwasher, Dryer, Electric Water Heater, Microwave, Refrigerator, Washer
Exterior
Exterior Feature Mailbox
Parking Features Attached, Driveway, Garage Door Opener, Private
Fence Back Yard, Fenced
Pool In Ground
Utilities Available Trash Collection Public
Private Pool Yes
Building
Lot Description Near Shops, Level, Sprinklers In Front,
Sewer Cesspool
Water Public
Level or Stories Three Or More
Structure Type Wood Siding,Frame
Schools
Elementary Schools St James Elementary School
Middle Schools Nesaquake Middle School
High Schools Smithtown High School-East
School District Smithtown
Others
Senior Community No
Special Listing Condition None

"My job is to find and attract mastery-based agents to the office, protect the culture, and make sure everyone is happy! "






