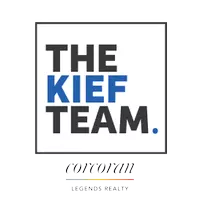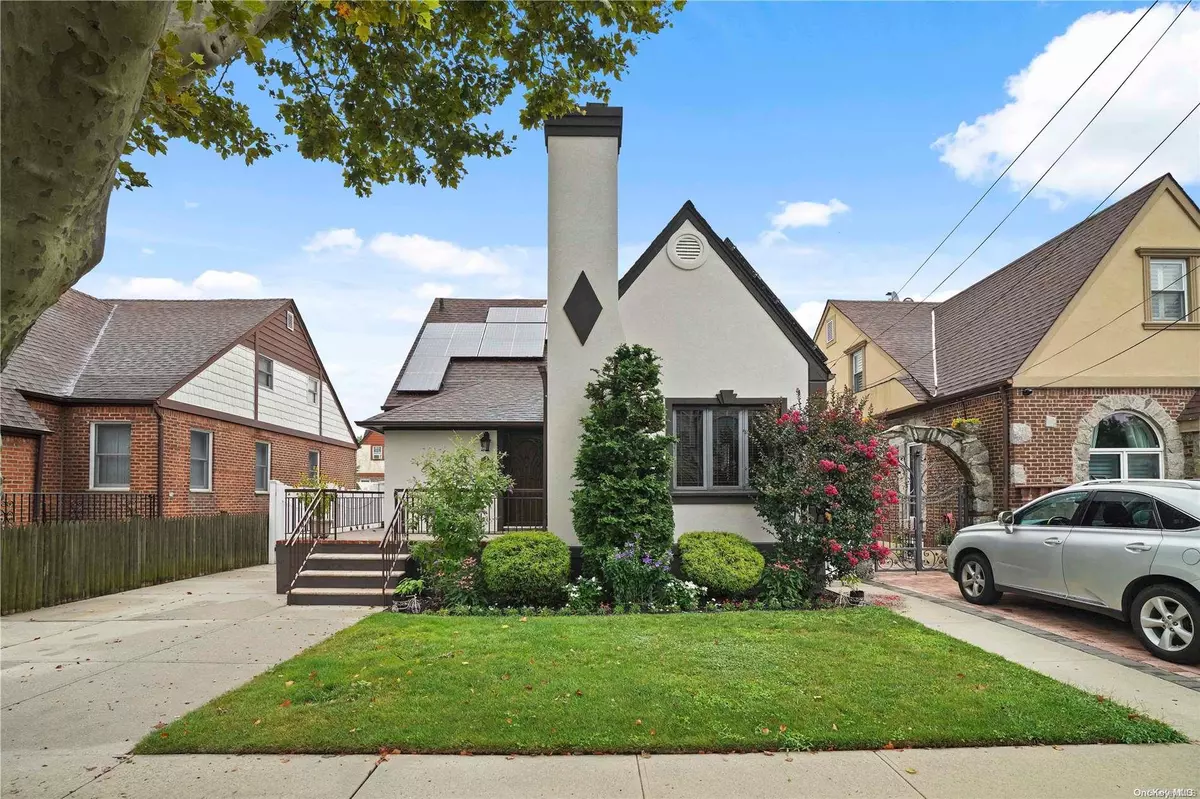4 Beds
3 Baths
2,785 SqFt
4 Beds
3 Baths
2,785 SqFt
Key Details
Property Type Single Family Home
Sub Type Single Family Residence
Listing Status Active
Purchase Type For Sale
Square Footage 2,785 sqft
Price per Sqft $394
MLS Listing ID KEYL3571590
Style Tudor
Bedrooms 4
Full Baths 3
Originating Board onekey2
Rental Info No
Year Built 1945
Annual Tax Amount $7,685
Lot Dimensions 40x100
Property Description
Location
State NY
County Queens
Rooms
Basement Walk-Out Access, Finished, Full
Interior
Interior Features Cathedral Ceiling(s), Eat-in Kitchen, Granite Counters, Master Downstairs, Pantry, Walk-In Closet(s), Formal Dining, First Floor Bedroom, Ceiling Fan(s), Chandelier, Smart Thermostat
Heating Natural Gas, Baseboard, Hot Water
Cooling Attic Fan, Central Air
Flooring Hardwood, Carpet
Fireplaces Number 1
Fireplace Yes
Appliance Dishwasher, Dryer, Refrigerator, Washer, ENERGY STAR Qualified Dishwasher, ENERGY STAR Qualified Dryer, ENERGY STAR Qualified Refrigerator, ENERGY STAR Qualified Washer, Tankless Water Heater
Exterior
Parking Features Detached, Driveway, On Street, Garage Door Opener, Private
Fence Back Yard
Amenities Available Park
Private Pool No
Building
Lot Description Near Public Transit, Near School, Near Shops, Sprinklers In Front,
Sewer Public Sewer
Water Public
Level or Stories Three Or More
Structure Type Other,Stucco,Frame
Schools
Elementary Schools Ps 207 Rockwood Park
Middle Schools Jhs 202 Robert H Goddard
High Schools John Adams High School
School District Queens 27
Others
Senior Community No
Special Listing Condition None
"My job is to find and attract mastery-based agents to the office, protect the culture, and make sure everyone is happy! "






