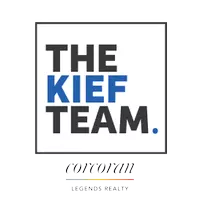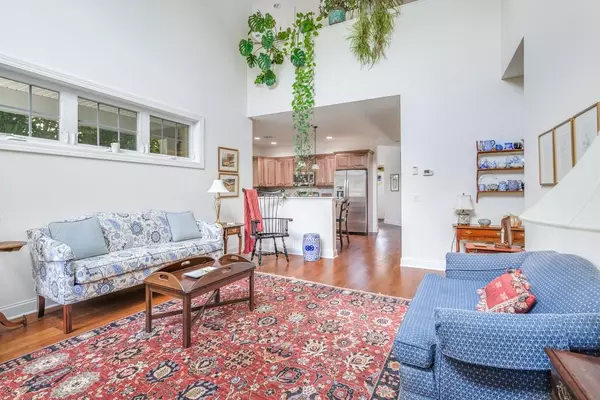
2 Beds
3 Baths
2,396 SqFt
2 Beds
3 Baths
2,396 SqFt
Key Details
Property Type Condo
Sub Type Condominium
Listing Status Active
Purchase Type For Sale
Square Footage 2,396 sqft
Price per Sqft $291
Subdivision Glassbury Court
MLS Listing ID KEYH6331733
Style Townhouse
Bedrooms 2
Full Baths 2
Half Baths 1
HOA Fees $735/mo
Originating Board onekey2
Rental Info No
Year Built 2013
Annual Tax Amount $7,650
Lot Size 0.430 Acres
Acres 0.43
Property Description
Location
State NY
County Putnam County
Rooms
Basement None
Interior
Interior Features Central Vacuum, Master Downstairs, First Floor Full Bath, Cathedral Ceiling(s), Eat-in Kitchen, Formal Dining, Entrance Foyer, Granite Counters, Primary Bathroom, Walk-In Closet(s)
Heating Propane, Forced Air, Radiant
Cooling Central Air
Flooring Hardwood
Fireplaces Number 1
Fireplace Yes
Appliance Tankless Water Heater, Dishwasher, Dryer, Microwave, Refrigerator, Washer, Water Conditioner Owned
Exterior
Parking Features Attached, Heated Garage, Garage Door Opener
Pool Community
Utilities Available See Remarks
Amenities Available Park, Clubhouse, Fitness Center, Tennis Court(s)
Total Parking Spaces 2
Building
Story 2
Sewer Public Sewer
Water Public
Level or Stories Two
Structure Type Vinyl Siding
Schools
Elementary Schools Haldane Elementary/Middle School
Middle Schools Haldane
High Schools Haldane High School
School District Haldane
Others
Senior Community Yes
Special Listing Condition None
Pets Allowed No Restrictions

"My job is to find and attract mastery-based agents to the office, protect the culture, and make sure everyone is happy! "






