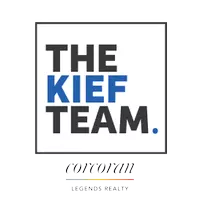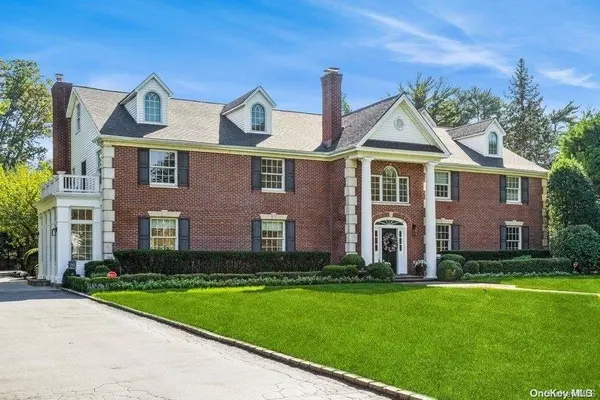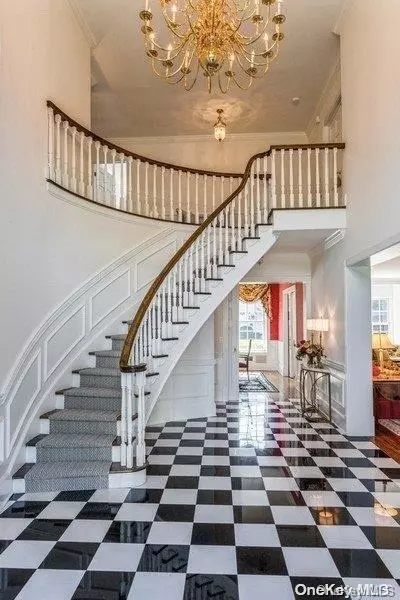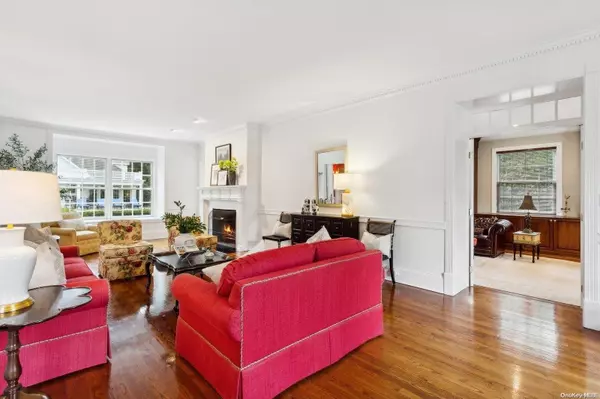7 Beds
6 Baths
8,200 SqFt
7 Beds
6 Baths
8,200 SqFt
Key Details
Property Type Single Family Home
Sub Type Single Family Residence
Listing Status Active
Purchase Type For Sale
Square Footage 8,200 sqft
Price per Sqft $524
MLS Listing ID KEYL3584116
Style Colonial
Bedrooms 7
Full Baths 5
Half Baths 1
Originating Board onekey2
Rental Info No
Year Built 1908
Annual Tax Amount $54,695
Lot Dimensions 125x250
Property Description
Location
State NY
County Nassau County
Rooms
Basement Full
Interior
Interior Features Chandelier, Cathedral Ceiling(s), Eat-in Kitchen, Entrance Foyer, Walk-In Closet(s), Wet Bar, Formal Dining, Marble Counters, Primary Bathroom
Heating Natural Gas, Electric, Forced Air, Radiant
Cooling Central Air
Flooring Hardwood
Fireplaces Number 5
Fireplace Yes
Appliance Gas Water Heater, Dishwasher, Dryer, Humidifier, Microwave, Oven, Refrigerator, Washer
Exterior
Exterior Feature Mailbox
Parking Features Garage Door Opener, Private, Detached
Utilities Available Trash Collection Public
Amenities Available Park
Private Pool No
Building
Lot Description Near Public Transit, Near School, Near Shops, Level
Sewer Public Sewer
Water Public
Level or Stories Multi/Split
Structure Type Brick,Shingle Siding,Stucco,Vinyl Siding,Frame
Schools
Elementary Schools Hemlock School
Middle Schools Garden City Middle School
High Schools Garden City High School
School District Garden City
Others
Senior Community No
Special Listing Condition None
"My job is to find and attract mastery-based agents to the office, protect the culture, and make sure everyone is happy! "






