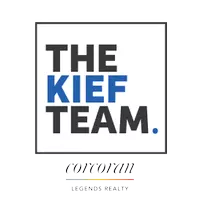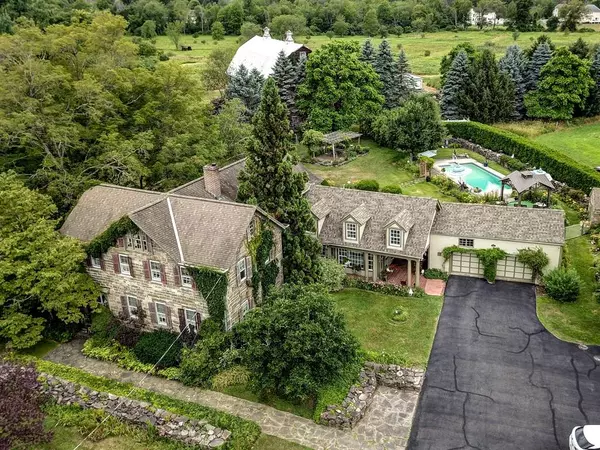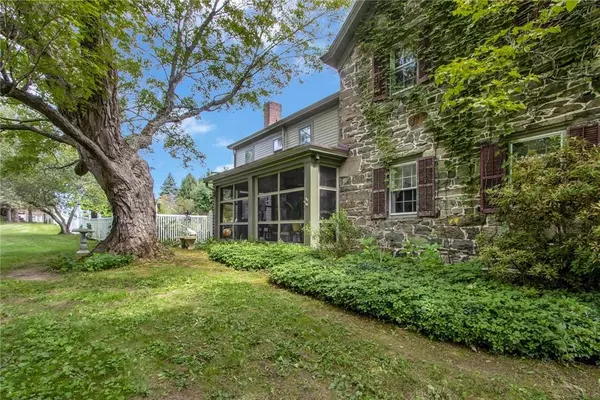6 Beds
3 Baths
4,184 SqFt
6 Beds
3 Baths
4,184 SqFt
Key Details
Property Type Single Family Home
Sub Type Single Family Residence
Listing Status Active
Purchase Type For Sale
Square Footage 4,184 sqft
Price per Sqft $207
MLS Listing ID KEYH6316740
Style Colonial
Bedrooms 6
Full Baths 3
Originating Board onekey2
Rental Info No
Year Built 1791
Annual Tax Amount $12,437
Lot Size 3.700 Acres
Acres 3.7
Property Description
Built in 1791 by Jacob Mills, it was occupied by his descendants until the 1980s
“The Manor” invites you into the foyer through the breezeway. Pause as you enter the kitchen and take in the vaulted ceilings and shaker-style cabinets. Follow the open concept into the family room.
The craftsmanship in all rooms is unmatched, highlighted by features like pocket doors that blend spaces seamlessly, built-ins that add functional charm, and window paneling that frames picturesque views of the lush surroundings. The main bedroom, bathed in light, provides a peaceful escape. All bedrooms are generously sized & offer plenty of storage.
The screened flagstone porch is perfect for enjoying your morning coffee. The beautifully maintained gardens surrounding the in-ground pool create a picturesque backdrop for summer gatherings. Additional Information: Amenities:Soaking Tub,Stall Shower,Storage,HeatingFuel:Oil Above Ground,ParkingFeatures:2 Car Attached,
Location
State NY
County Orange County
Rooms
Basement Bilco Door(s), Partial, Unfinished
Interior
Interior Features First Floor Full Bath, Cathedral Ceiling(s), Double Vanity, Eat-in Kitchen, Formal Dining, Entrance Foyer, High Speed Internet, Kitchen Island, Open Kitchen, Original Details, Quartz/Quartzite Counters, Walk-In Closet(s), Ceiling Fan(s)
Heating Oil, Propane, Forced Air, Steam
Cooling None, Attic Fan
Flooring Hardwood
Fireplaces Number 2
Fireplaces Type Wood Burning Stove
Fireplace Yes
Appliance Convection Oven, Cooktop, Dishwasher, Dryer, Humidifier, Microwave, Oven, Refrigerator, Stainless Steel Appliance(s), Washer, Gas Water Heater
Exterior
Exterior Feature Mailbox
Parking Features Attached, Driveway
Fence Fenced
Pool In Ground
Utilities Available Trash Collection Private
Amenities Available Park
Total Parking Spaces 2
Building
Lot Description Level, Stone/Brick Wall, Near Shops, Near Public Transit, Views
Sewer Septic Tank
Water Drilled Well
Structure Type Other,Clapboard,Stone
Schools
Elementary Schools Montgomery Elementary School
Middle Schools Valley Central Middle School
High Schools Valley Central High School
School District Valley Central (Montgomery)
Others
Senior Community No
Special Listing Condition None
"My job is to find and attract mastery-based agents to the office, protect the culture, and make sure everyone is happy! "






