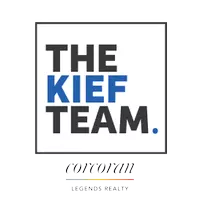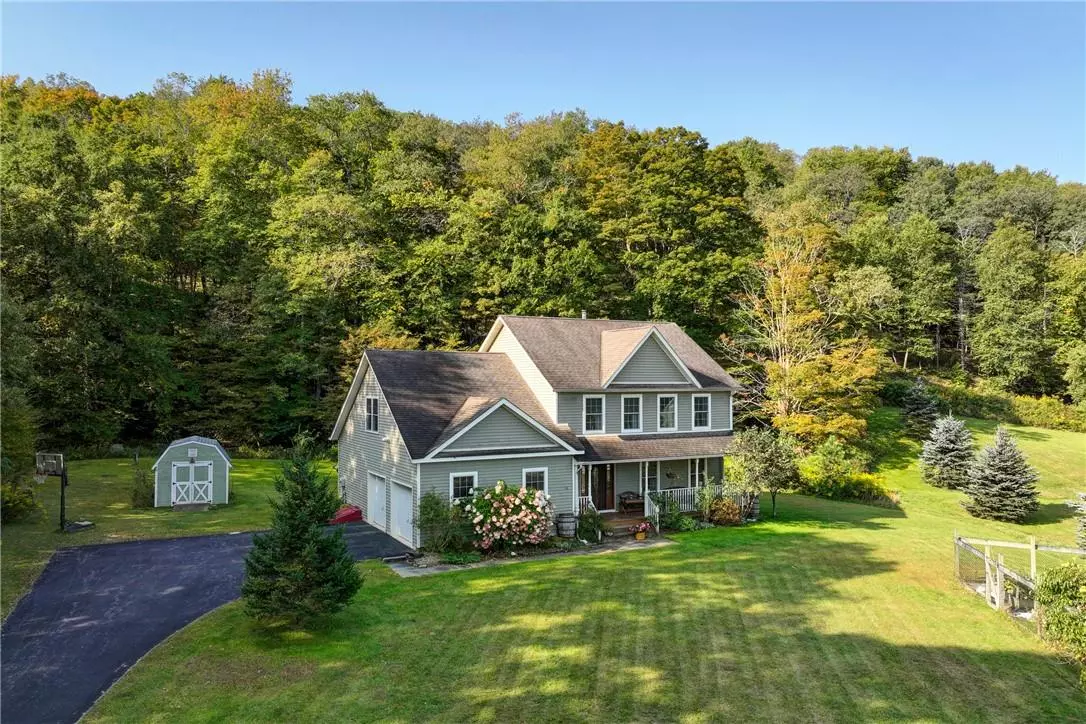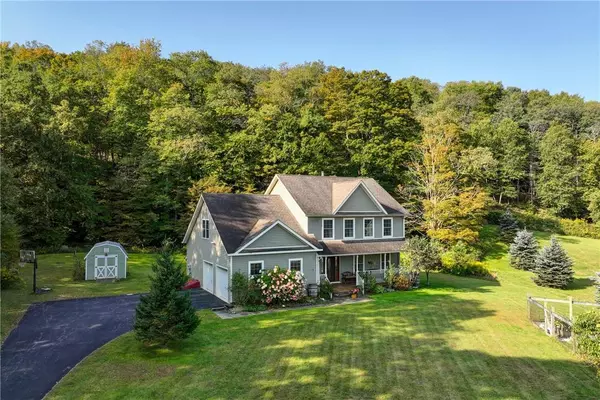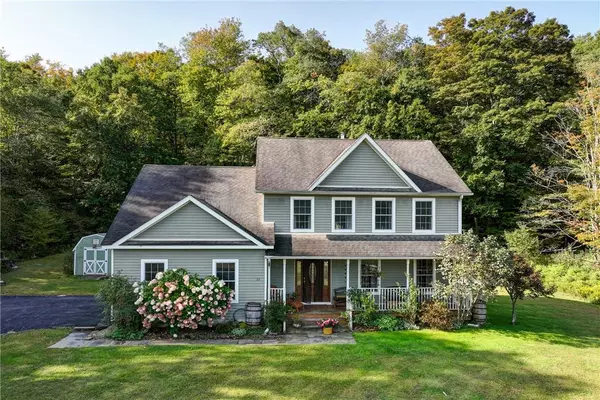4 Beds
3 Baths
2,352 SqFt
4 Beds
3 Baths
2,352 SqFt
Key Details
Property Type Single Family Home
Sub Type Single Family Residence
Listing Status Active
Purchase Type For Sale
Square Footage 2,352 sqft
Price per Sqft $223
Subdivision Meadow Brook Estates
MLS Listing ID KEYH6328304
Style Colonial,Contemporary
Bedrooms 4
Full Baths 2
Half Baths 1
Originating Board onekey2
Rental Info No
Year Built 2007
Annual Tax Amount $8,651
Lot Size 3.020 Acres
Acres 3.02
Property Description
Built in 2007, the house features modern systems, thick insulation, and elegant oak flooring, complemented by both a pellet stove and a propane fireplace for warmth and ambiance. The open-concept kitchen boasts ample counter space and storage, with a sliding door leading to a private back deck.
The first living area, adjacent to the kitchen, centers around a cozy propane fireplace. The formal dining room, with its inlaid hardwood flooring, is perfect for holiday gatherings. The second living room, accessible through double French doors, offers a pellet stove and a comfortable space for relaxation. A convenient half bath near the foyer is ideal for guests.
Upstairs, you'll find four well-appointed bedrooms. The primary suite is a spacious retreat featuring two closets and an en suite bathroom with a deep soaking tub, walk-in shower, and double sinks. The remaining three bedrooms share a hallway bathroom, and a washer/dryer is conveniently located upstairs. The fourth bedroom is currently set up as an office, but has a closet and plenty of room for a twin or full bed.
The attached two-bay garage provides ample space for vehicles and storage. The paved driveway ensures easy access year-round, even during snowy winters.
The property's 3 acres include a charming stream that is audible from the house, adding to the serene atmosphere. Enjoy outdoor living on the private back deck or around the fire pit, perfect for s'mores on a summer night. The fenced, raised garden beds are ideal for growing your own vegetables, and the peach trees offer a bounty of fresh fruit. A garden shed is also available for all your gardening tools. Additional Information: Amenities:Soaking Tub,Stall Shower,HeatingFuel:Oil Above Ground,ParkingFeatures:2 Car Attached,
Location
State NY
County Sullivan County
Rooms
Basement Full, Unfinished
Interior
Interior Features Double Vanity, Eat-in Kitchen, Formal Dining, Entrance Foyer, High Speed Internet, Primary Bathroom, Open Kitchen, Pantry, Walk Through Kitchen
Heating Oil, Baseboard
Cooling None
Flooring Hardwood
Fireplaces Type Pellet Stove
Fireplace No
Appliance Electric Water Heater
Exterior
Parking Features Attached
Utilities Available Trash Collection Private
Waterfront Description Water Access
Total Parking Spaces 2
Building
Lot Description Cul-De-Sac, Level, Part Wooded
Sewer Septic Tank
Water Drilled Well
Level or Stories Two
Structure Type Frame,Vinyl Siding
Schools
Elementary Schools Roscoe Central School
Middle Schools Roscoe Central School
High Schools Roscoe Central School
School District Roscoe
Others
Senior Community No
Special Listing Condition None
"My job is to find and attract mastery-based agents to the office, protect the culture, and make sure everyone is happy! "






