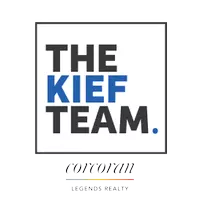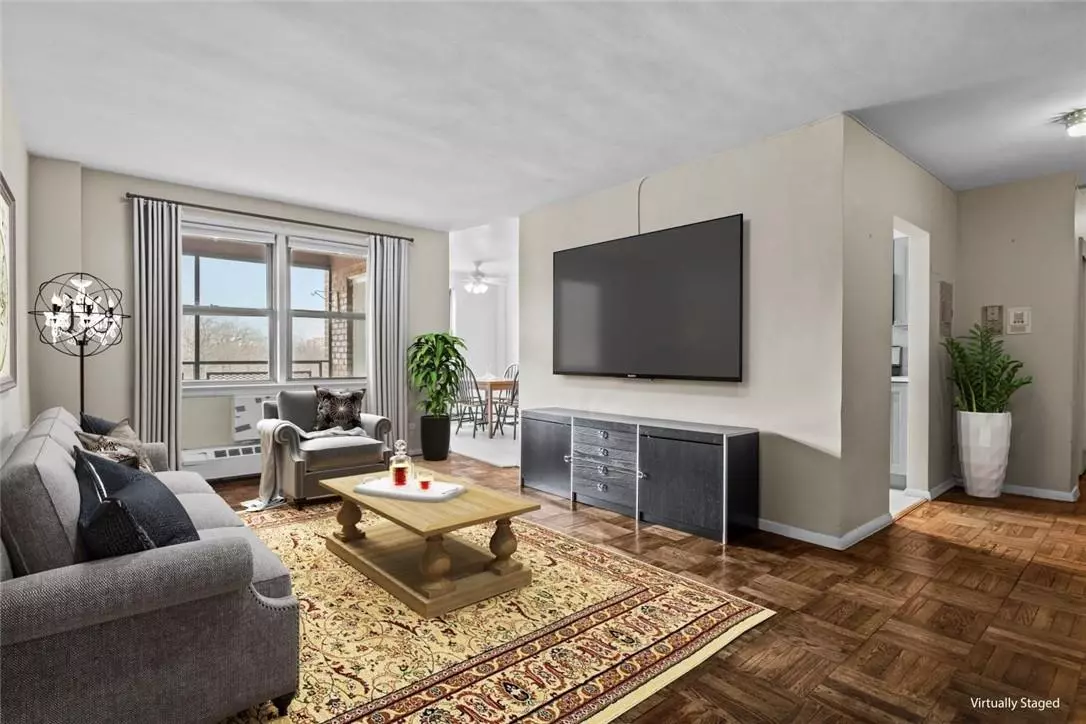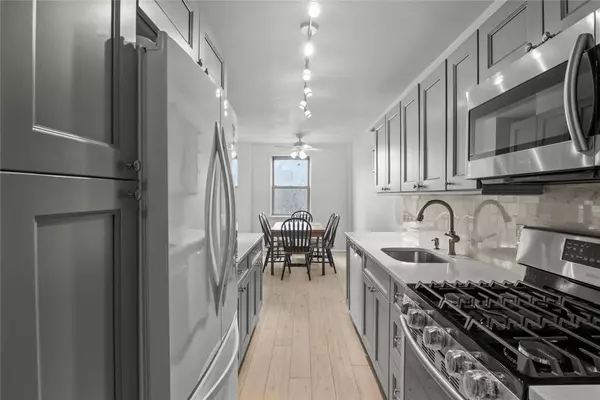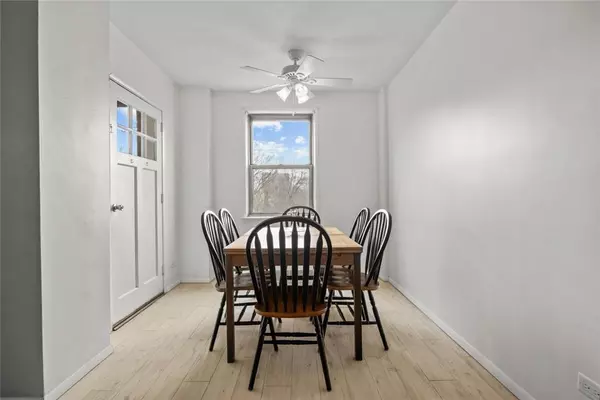
2 Beds
2 Baths
1,000 SqFt
2 Beds
2 Baths
1,000 SqFt
Key Details
Property Type Condo
Sub Type Stock Cooperative
Listing Status Pending
Purchase Type For Sale
Square Footage 1,000 sqft
Price per Sqft $369
Subdivision Fieldstondale Mutual Housing
MLS Listing ID KEYH6296327
Bedrooms 2
Full Baths 2
Originating Board onekey2
Rental Info No
Year Built 1960
Property Description
As you enter, you're greeted by an open living room and a view that promises breathtaking sunsets. The screened terrace, perfect for outdoor entertaining, adds a touch of elegance and a seamless blend of indoor and outdoor living. The separate dining area provides a dedicated space for shared meals and memories, while the modern kitchen, equipped with state-of-the-art appliances, is ready to inspire your culinary adventures.
The residence boasts two spacious bedrooms and new bathrooms, each designed with a minimalist aesthetic that complements any personal style. The ample closet space throughout the home ensures that storage will never be an issue.
Nestled within a 100% owner-occupied cooperative, this property is not just a home, but a community. The pet-friendly (one dog/two cats) environment encourages a diverse and inclusive neighborhood, fostering a sense of belonging for everyone.
The location is unparalleled, with a variety of shops, restaurants, and transportation options just a stone's throw away. For those who enjoy the outdoors, local parks offer green spaces for relaxation and recreation.
In addition to these amenities, the maintenance of this property includes gas and electric, offering a hassle-free living experience.
5550 Fieldston Road, Apt. 7G is more than a property - it's a lifestyle. It's a place where you can stop and appreciate the beauty of your surroundings, look forward to coming home each day, act on your desire for comfort and convenience, and make a purchase that enhances your life.
Experience the best of Riverdale living at 5550 Fieldston Road, Apt. 7G. Welcome home.
Photos virtually staged. Additional Information: Amenities:Stall Shower,Storage,HeatingFuel:Oil Above Ground,
Location
State NY
County Bronx County
Rooms
Basement None
Interior
Interior Features Elevator, Entrance Foyer, Galley Type Kitchen, Primary Bathroom, Walk Through Kitchen, Quartz/Quartzite Counters
Heating Natural Gas, Oil, Hot Water
Cooling None
Flooring Hardwood
Fireplace No
Appliance Stainless Steel Appliance(s), Tankless Water Heater
Laundry Common Area
Exterior
Parking Features Garage, Other, On Street, Waitlist
Utilities Available Trash Collection Public
Amenities Available Park, Elevator(s), Live In Super
View City, Open
Building
Lot Description Near School, Near Shops, Near Public Transit, Views
Story 9
Sewer Public Sewer
Water Public
Level or Stories One
Structure Type Brick
Schools
Elementary Schools Contact Agent
Middle Schools Call Listing Agent
High Schools Contact Agent
School District Bronx
Others
Senior Community No
Special Listing Condition None
Pets Allowed Dogs OK

"My job is to find and attract mastery-based agents to the office, protect the culture, and make sure everyone is happy! "






